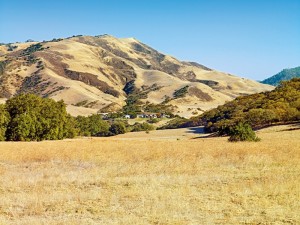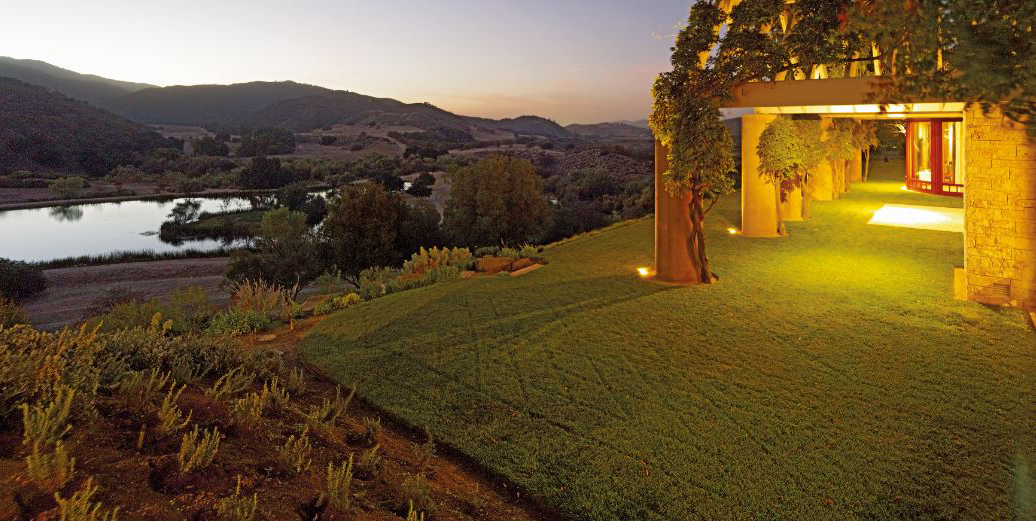
Stone Canyon Ranch
Paicines, California
Offered at $32 million with Pacific Union International, Inc. / Christie’s International Real Estate
Nestled on the banks of the San Benito River just east of Carmel, Paicines, California, is known for its pleasingly dry and temperate climate, bountiful farmland, and imposing landscapes. The soaring majesty of the Pinnacles National Monument is also found nearby. In the heart of one of California’s most pastoral yet undiscovered counties lies this magnificent equestrian property. Spanning more than 10,000 acres in a pristine valley setting, Stone Canyon Ranch is an ultramodern rural holding composed of three distinct compounds. Blessed by an abundance of natural beauty, it is surely the crown jewel of this breathtaking region, and long-renowned as one of the finest horse ranches in the country. Defined by its sound construction and ideal location, this is a truly rare retreat.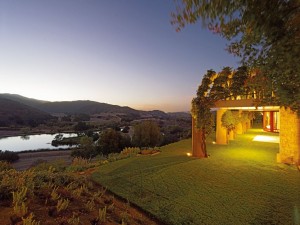
Stunning Compound
Stone Canyon Ranch – Paicines, California from Hover Effect on Vimeo.
An acclaimed financier acquired this expansive ranch property in the 1990s for his late wife, who was an avid equestrian enthusiast. This transcendent compound was gloriously brought to life through the vision of noted San Francisco architect Ugo Sap, and has been expertly crafted to provide awe-inspiring vistas, maximum seclusion, and communion with nature. Each of the structures reveals an open floor plan suffused throughout with an abundance of natural light. The main residence, which sits on a rise commanding spectacular 360-degree panoramas of the property and surrounding valley, is part of the Upper Compound, and is more than 7,900 square feet in size. This elegant home features a freely flowing single-story floor plan dominated by an open foyer at the center of the dwelling. To one side of the foyer are the food  preparation and dining areas, which consist of a dining room with a gorgeous dome-shaped window, modern chef’s kitchen, breakfast nook, and screened-in informal dining room. A laundry room and basement wine cellar also occupy this part of the interior. The other side of the foyer leads to living room, library, and large master bedroom suite with two bathrooms and a study.
preparation and dining areas, which consist of a dining room with a gorgeous dome-shaped window, modern chef’s kitchen, breakfast nook, and screened-in informal dining room. A laundry room and basement wine cellar also occupy this part of the interior. The other side of the foyer leads to living room, library, and large master bedroom suite with two bathrooms and a study.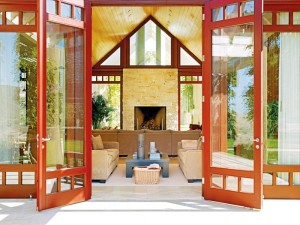
Guest Quarters and Grounds
Adjacent to the main house, the secluded guest quarters occupy a total of more than 4,500 square feet. Suitable for entertaining, they offer an exterior patio complete with a built-in barbecue and limestone floors. Inside, three separate 1,000-square-foot guest suites, each with a private entrance, accommodate visitors in an environment of ultimate comfort. Every guest room is characterized by a vaulted ceiling and warmed by a stone fireplace. Modern luxuriant baths round out the amenities. Also sited in the upper residential compound are a large 20-by-60-foot swimming pool, tennis court, poolhouse, and garage. An array of artistic modern sculptures dots the landscaped yards. Elsewhere on the property are three single-family residences, which are perfect for housing staff members and a ranch caretaker.
Oriented to maximize the stunning views and provide a sense of ultimate seclusion, the buildings at Stone Canyon Ranch are characterized by a minimalist architecture that evokes the feel of a resort. The structural backbones of the dwellings consist of heavy steel frames, poured-concrete posts, and top-rate construction materials imported from around the world. The slate roof tiles are from France, the limestone flooring is from Italy, and the trellises are crafted from Alaskan cedar and create a sense of oneness with the natural surroundings. The interior finishes and highlights of the main house and guest quarters include high ceilings, extensive and environmentally friendly low-voltage lighting, custom cabinetry, and handsome stone fireplaces. Sunlight flows in through numerous artfully designed and placed windows. The modern exterior of the primary manor is sheathed in stone walls and is impressively highlighted by solid mahogany doors and window casements.
Equestrian Amenities
With five horse barns, two riding arenas, two training arenas, and a hay barn, Stone Canyon Ranch is a peerless trophy property for the discriminating horse lover. The ranch’s equestrian facilities are situated on two separate compounds—known as the Lower Compound and the River Compound—and reflect modern construction and design principles. Built in 2000, the main horse barn is a generous 14-stall structure with two living quarters, and is made with a steel frame, wood siding, and a composition shingle roof. The barn’s interior is appointed with rubber tile floors, wood-partitioned stalls, and a wood ceiling. The second equestrian holding structure is a five-stall isolation barn with outside pens, and the third barn—named the Mare Barn—exceeds 5,000 square feet and consists of steel-frame and wood-siding construction. This barn is divided into three storage spaces, three stalls, a tack room, an incubator room, and a one-bedroom apartment. The riding area is sheltered inside a 150- by 220-foot pre-engineered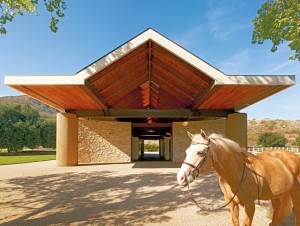
steel-frame building with metal panel sides and roofing. The training arenas include one steel-pole circular pen spanning 68 feet in diameter with a metal roof, in addition to a 44- by 44-foot steel-frame pole barn with a paneled arena that measures 40 feet in diameter.
Pacific Union International, Inc.
Steven Mavromihalis
One Letterman Drive, Building C, Suite 300
San Francisco, California 94129
+1 415 999 1113 · smavromihalis@pacunion.com
www.pacunion.com
Christie’s International Real Estate
Zackary Wright
9601 Wilshire Boulevard, Suite 520
Beverly Hills, California 90210
+1 310 385 2690 · zwright@christies.com
www.christiesrealestate.com

